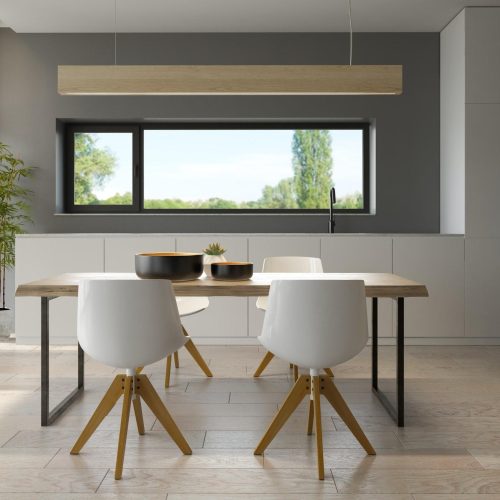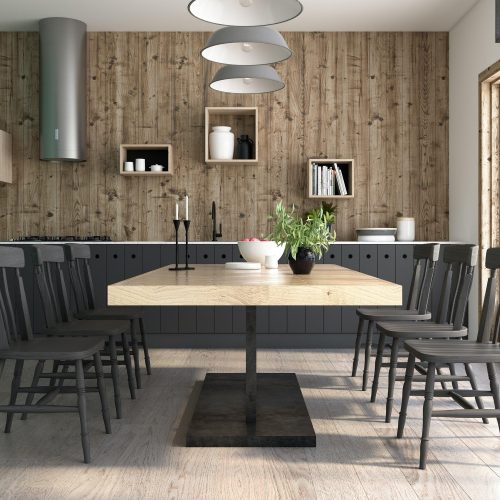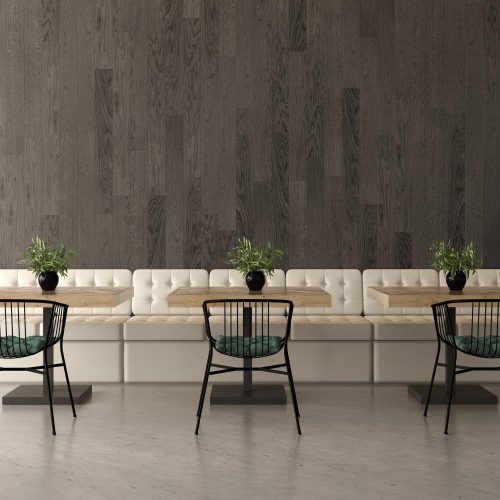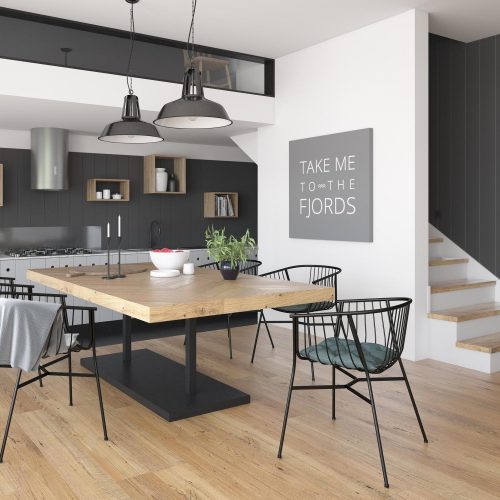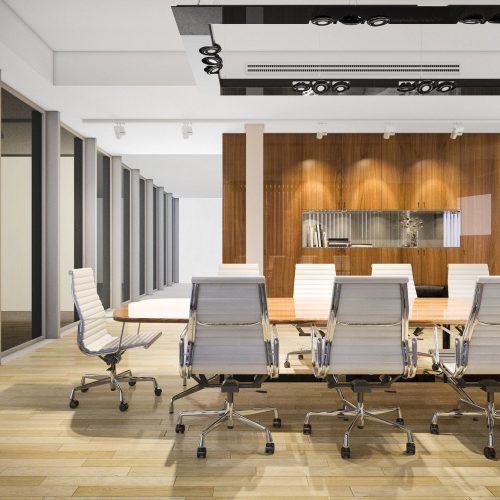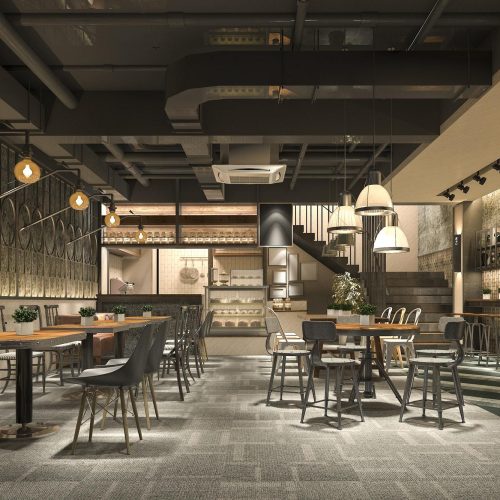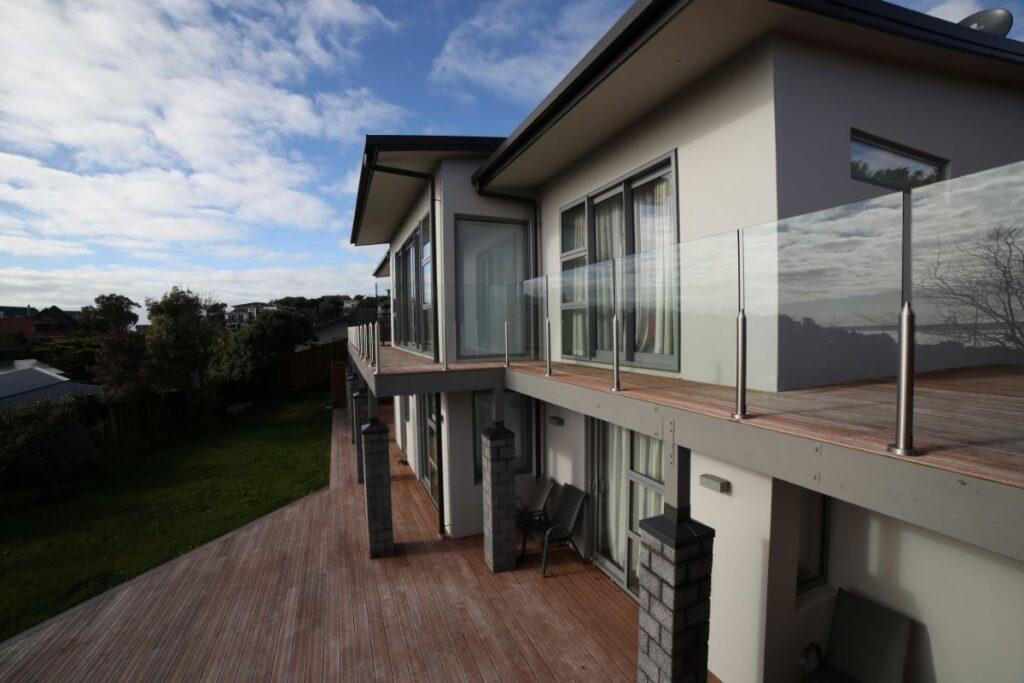
LIGHTWEIGHT STEEL FRAMING
Lightweight steel framing is an internationally recognised structural model that uses a system of galvanized metal profiles.
These profiles are up to half the thickness of traditional steel and extremely lightweight, which has made it modern developers popular choice for building new construction projects.
Learn more about our Engineering Competencies, Structural Engineering and our particular specialisation in Concrete Tilt Panel Design
Structural Design
When you’re making any improvements that involves the stability of a building, you’ll likely need a structural engineer who will provide both structural drawings and calculations. These are necessary documents which the building contractor and architect can then use.
Building Services or Civil Engineering
Civil engineers are in charge of designing, planning and building any infrastructure a site might need. This includes everything from developing the site’s foundation, to supplying the necessary resources and skills needed to undertake construction.
Fire Design
Do you need custom concrete tilt panels design? We have the experience and the tools to help you achieve your project goals with the necessary precision and accuracy! Over the years we were part of many successful projects with very little wastage..Learn more here.
One of our goals is to always create an office space that our clients and future occupants feel comfortable in.
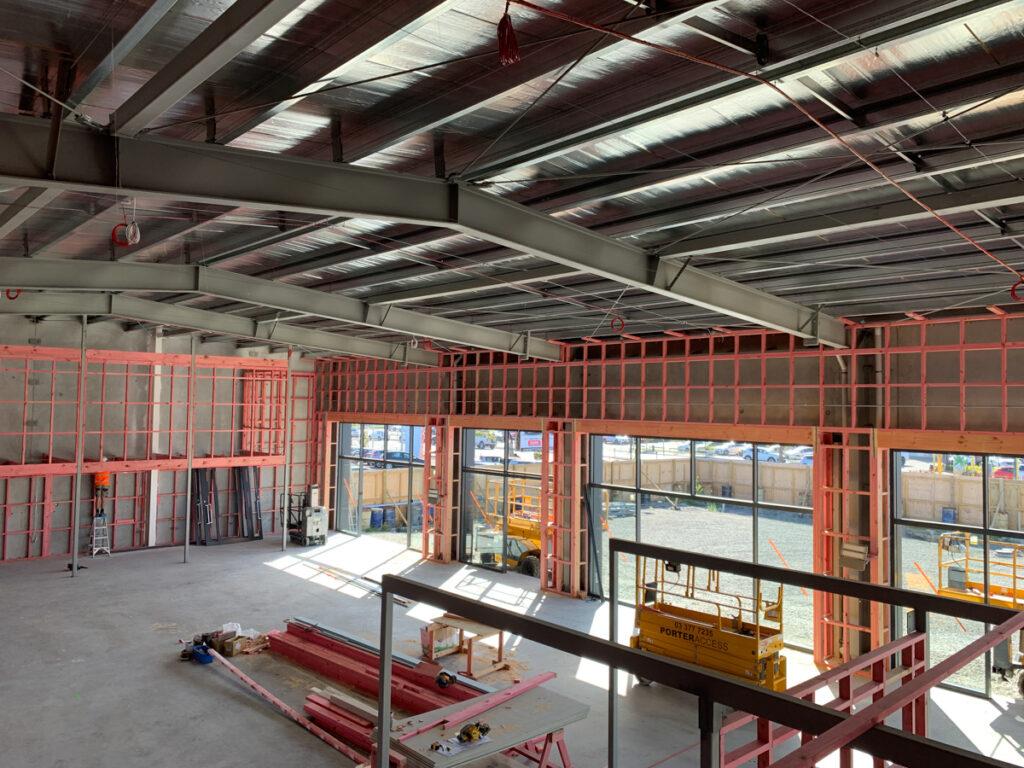
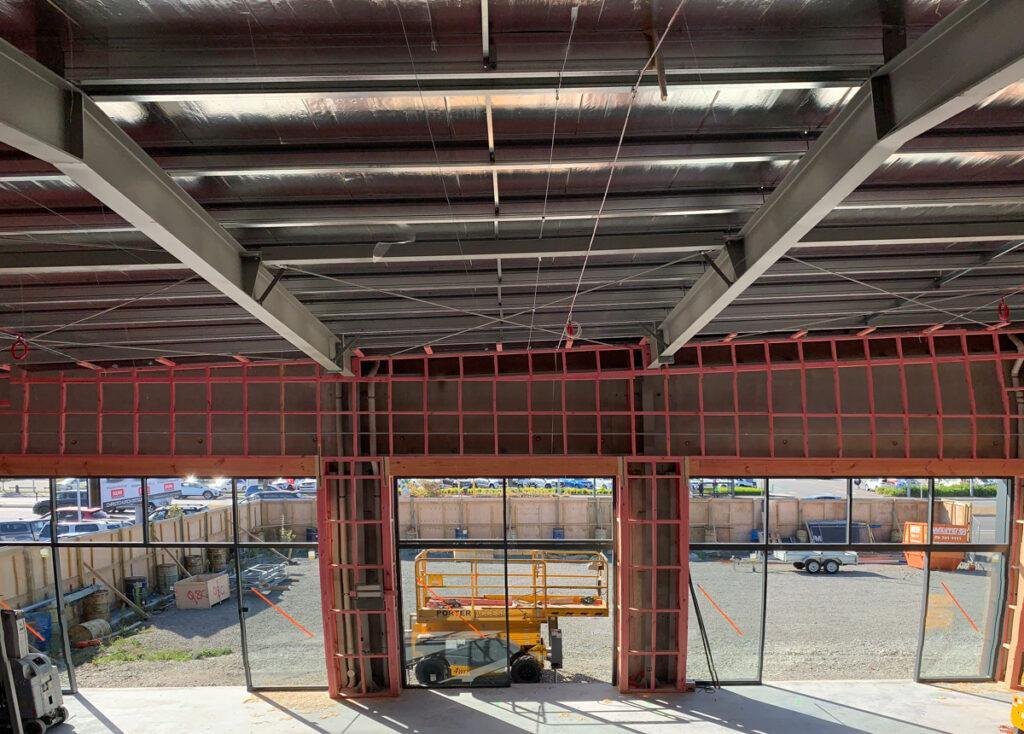
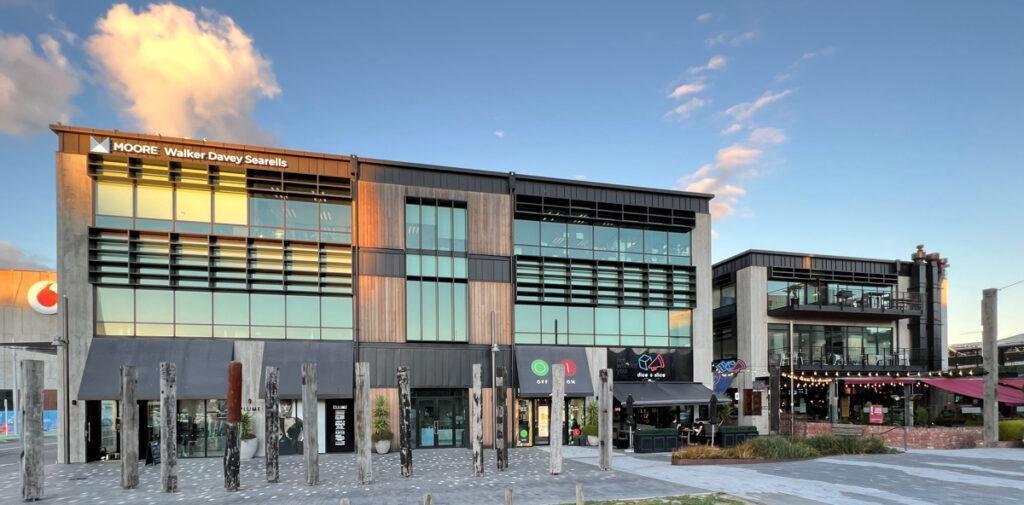
Advantages and Challenges of Lightweight Steel Framing
Advantages that make light steel framing a great choice for almost every development project:
- More durable than wood
- Considered about 30-50% less in weight compared to wood
- Non-biodegradability
- Fire & Flame Resistant
- Supports creation of more interesting architectural designs because can be moulded in different sizes and shapes
- Moisture Resistant
Challenges of lightweight steel framing:
- Installation can be costly because it requires specialist equipment and trained people.
- The need to ensure Temperature Conductivity may increase the overall cost of construction.
- Successful installation is reliant on high precision of measurements because nothing can be changed when delivered on site.
Discover SMC Commercial Projects
There is an undeniable value in having architectural and engineering skills combined
in one firm so that we can offer a better holistic approach for your project.
That means our designs are beautiful and practical at the same time.
Plus we save you time by being New Zealand Building Code compliant and you get consent sooner.

