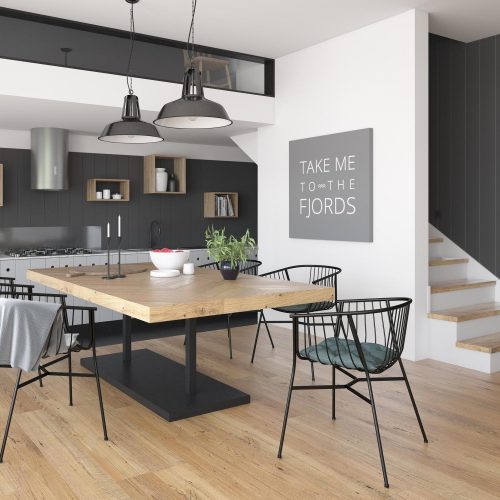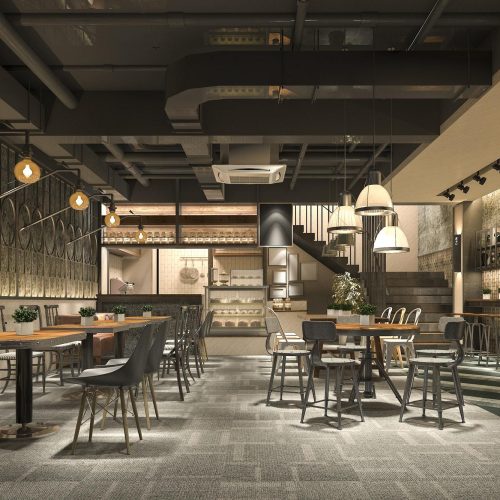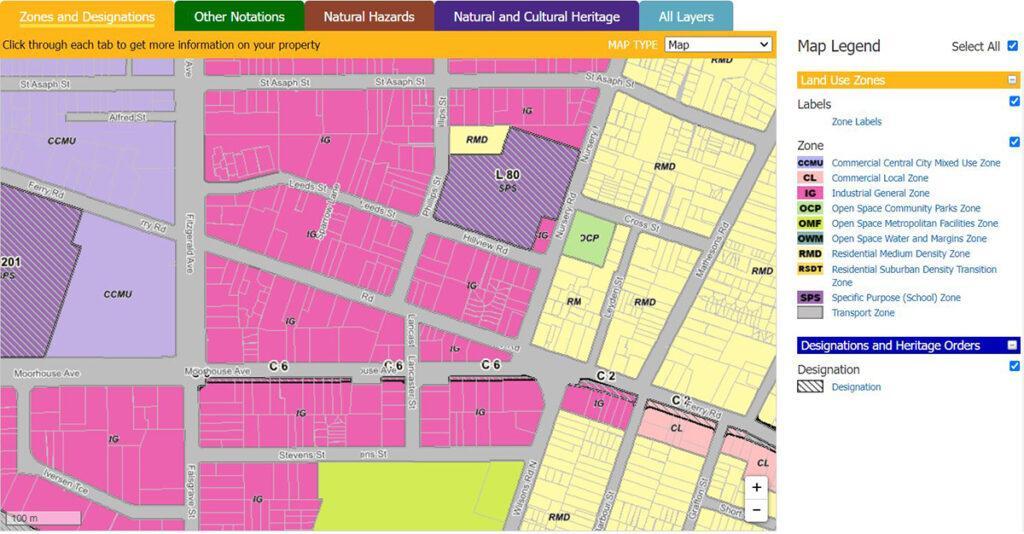
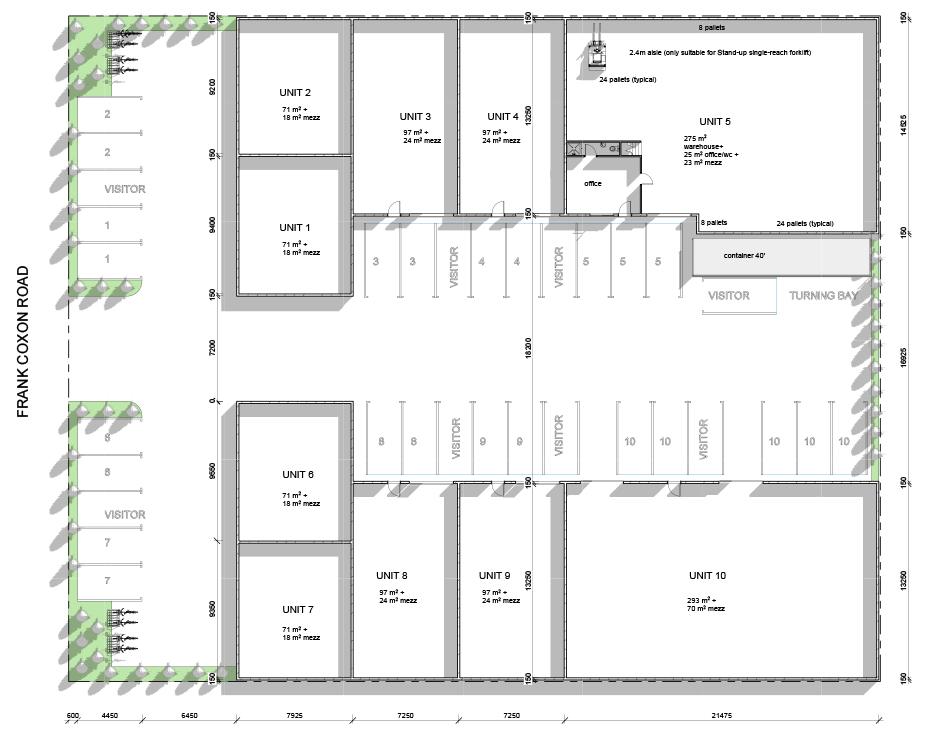
TOWN PLANNING ADVICE
SMC Design Studio takes pride in providing a tailored service in order to cater to the unique needs of each project.
We have many years of experience in the provision of high-quality services and the provision of planning and design advice.
Learn more about what we do at SMC Design Studio and how we can help you with your next project.
If you want to discuss how to ensure your new concept fits with current town planning framework, reach out to us today.
Understanding the local town planning framework
Land use in New Zealand is heavily regulated. Each council has its own District Plan containing thousands of pages of information related to the mechanisms of control and discretion on activities allowed or restricted in certain areas. To make things worse, there is no common standard for district plans. If you mastered your navigation skills through the labyrinth of chapters and maps of your local district plan, it does not mean you won't feel helpless when trying to make some sense out of the district plan of any other region. That is why it is important to let professionals to deal with it.
Town planning aspects
When assessing your proposed development for district plan compliance, your town planning consultant and architect will take into account multiple aspects of the Resource Management Act and District Plan constraints such as:- land use and activity status;- building envelope restrictions:- requirements for access, parking and manoeuvring;- earthworks and natural hazards;- landscaping and amenities;- relationship with water bodies, roads and critical infrastructure;- urban design principles etc.
Bulk Location
After the initial research of the town planning constraints for your chosen land, our architects will come up with a scheme plan known as Bulk Location, or Master Plan, showing one or more possible ways to achieve your development objectives while staying within the heavily constrained planning framework.With the cost of land constantly rising, our clients normally seek to maximise the yield from their investment, so it is important to find a most optimal layout while taking into account a multitude of parameters. We at SMC like to compare this exercise to solving a system of mathematical equations with multiple variables. We are proud of the fact that usually we manage to come up with a better plan than our competitors, thanks to a holistic and systematic approach to the task.
Engaging with the council
While it is theoretically possible to come up with a fully compliant master plan, in reality very few projects can skip the resource consent stage. Usually, the proposal contains some minor and major non-compliances, requiring resource consent. Understanding of the extent of 'flexibility' of the constraints and boundaries is important when assessing feasibility of the resource consent application. In many cases, we can foresee an outcome based on our previous experience. In other, more difficult cases, we need to engage with the council early to get a pre-application feedback to help us decide if the non-compliant proposal is worth pursuing. We also do not hesitate to reach out for help to our network of trusted professional planners, such as Novogroup and Davis Ogilvie, if needed.
Resource Consent process
Once we are confident that the proposal has good chances to get resource consent, our bulk location plan is developed into a detailed concept plan with sufficient amount of detail for smooth consent processing. The plans normally include site plan, landscaping plan, floor plans and elevations, notional boundaries, roading and parking plans, solar diagrams, and noise attenuation. The plans are accompanied with assessment reports covering all aspects of the development and its non-compliances. We provide a main assessment against the provisions of the District Plan including noise map modelling, and in many cases this is all what is needed. In complex cases, we also engage third party consultants for specific expertise such as sensitive landscaping assessment, traffic assessment, natural hazards assessment.
Notification
In many cases, the council identifies parties affected by the proposed development and the consent becomes limite notifiable. When it happens, we engage with the affected parties to get their approval. Some examples of an affected party include:- Waka Kotahi (NZTA), whose consent is needed for some activities such as signs near the state's highways; -local utility network owner, whose critical infrastructure happens to be in close proximity to the proposed buildings;- regional council, if the proposal involves the discharge of water into the ground or local waterbody;- your neighbour if the proposed buildings somehow affect their livelihood.
We think town planner is like an apprentice magician.

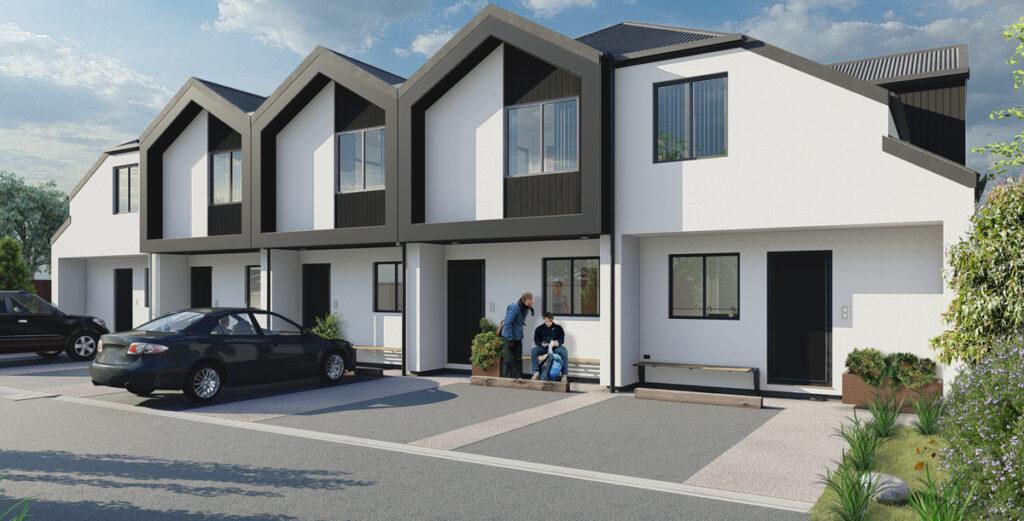
Town Planning ensures there is a productive balance between the needs of the people and the demands on this land that is being developed.
SMC Design Studio Town Planning Advice is driven by our aspiration to be sure that demand for developed property is balanced within the community by taking into consideration what your customers need.




