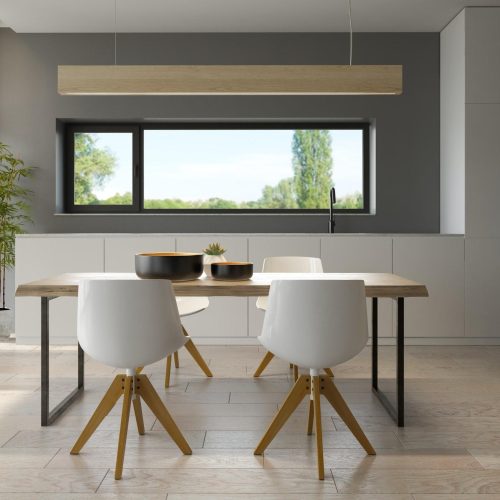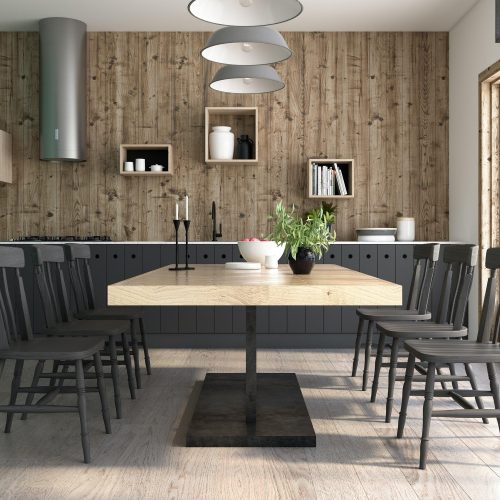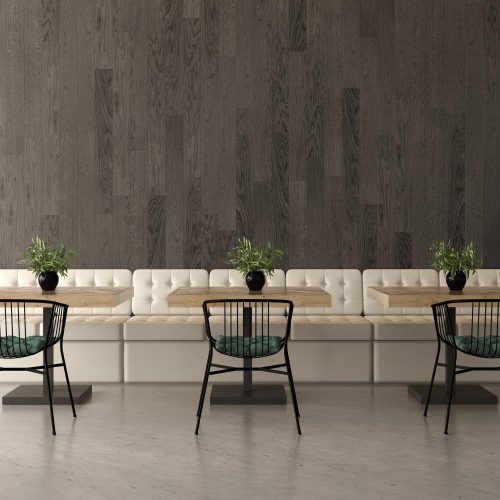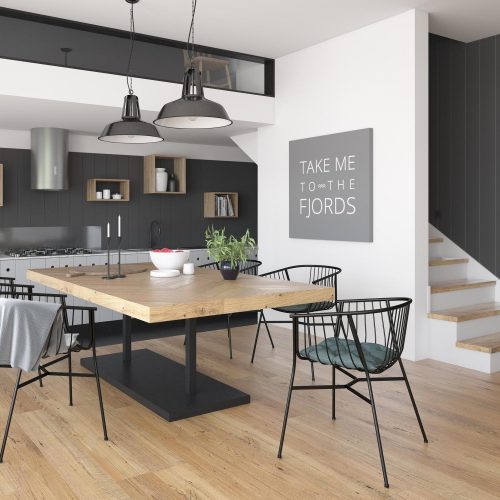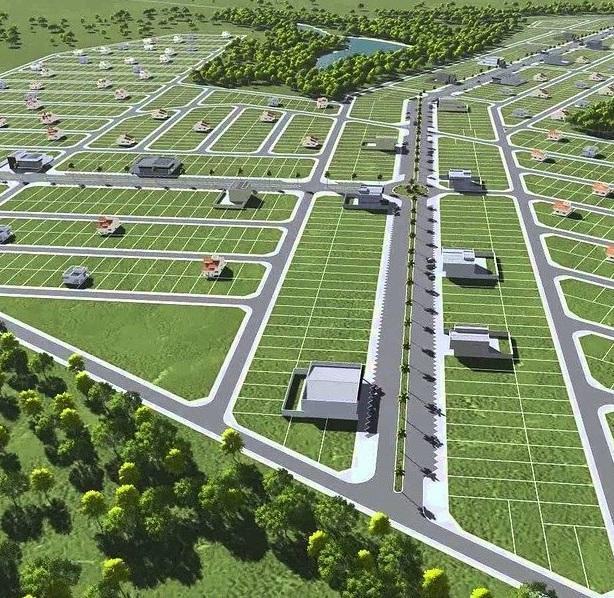
SUBDIVISIONS
Subdivision is a legal process that result in dividing a large piece of land into smaller fragments. It is sometimes referred as “subdivision development” in the engineering and surveying industry.
Be inspired and informed by this collection of residential homes designed by SMC Design Studio. View the gallery of architecture and interior design projects by SMC Design Studio.
Who Needs Subdivision Development?
- A developer may divide a piece of land into separate plots in order to make more homes available.
- A landowner might want to subdivide their property so that part of it could be sold.
- A City may have its own reasons for dividing its boundaries.
Subdivisions and SMC Design Studio Expertise
SMC team has in-house capacity to conduct all necessary engineering and surveying activities for subdivision development including especially difficult hill sides.
We are proud to offer our customers the ability to choose the right level of service needed for subdivision development, ranging from surveying the property all the way up to construction engineering management.


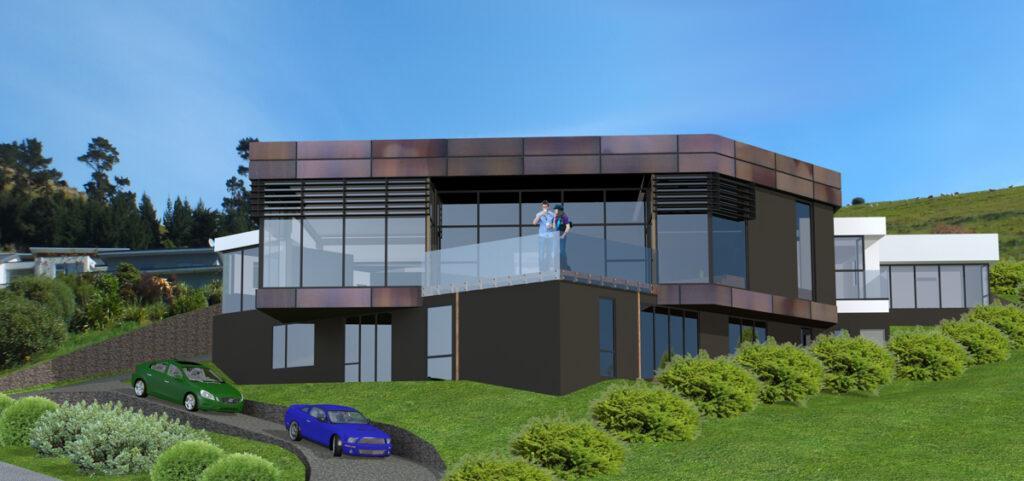
SMC Design Studio has a proven step-by-step process to ensure cost-effective professional outcome:
Step 1: Land Survey
Step 2: Development of a Draft and Preliminary Construction Plans
Step 3: Preparation of City Council Submission and Revisions (if necessary)
Step 4: Final Set of Subdivision Plans

