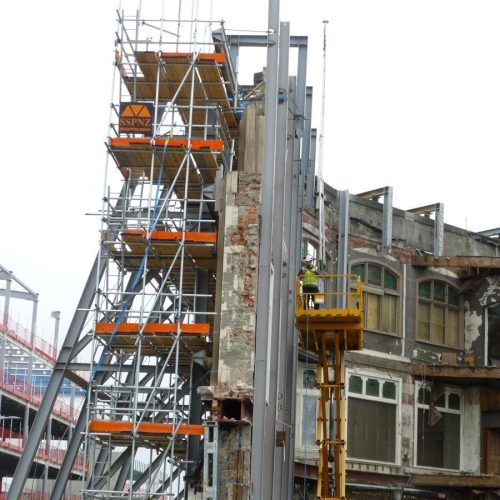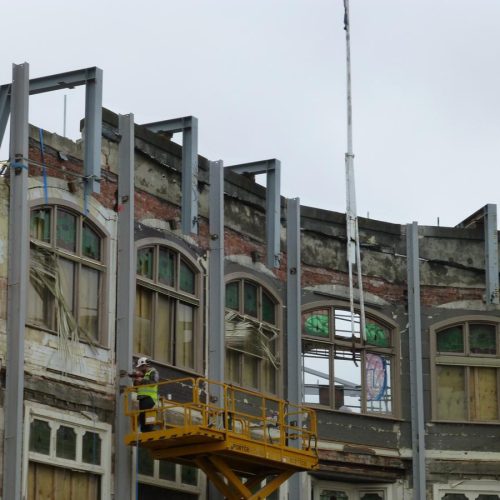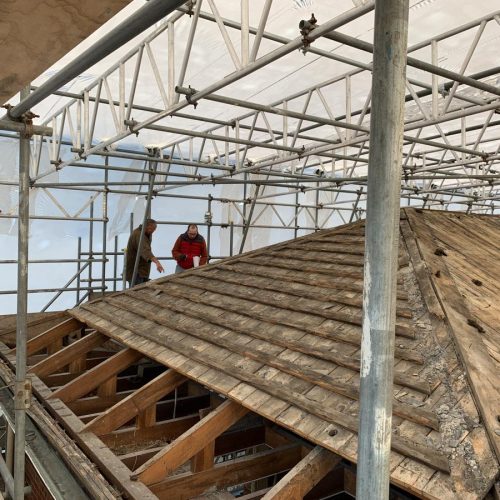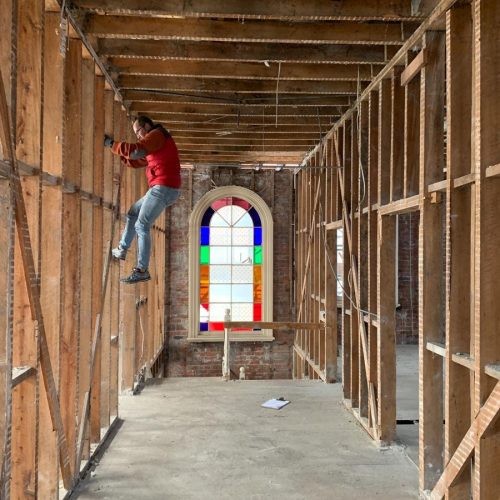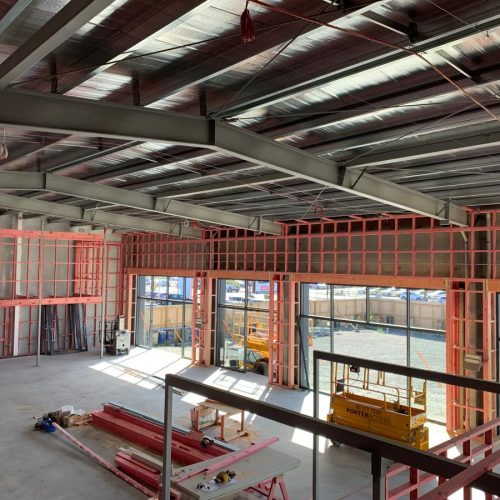ENGINEERING EXPERTISE
The SMC Design Studio professionals have in-depth expertise in Engineering as well as Architecture.
We firmly believe that having these capabilities in our firm allows us to design delightful architecture, which is functionally sound and compliant.
The design studio of SMC Engineers ensure every project is fully compliant from structural to fire requirements.
We are happy to work with other Architectural firms in the capacity of Engineers, because our understanding of Architecture helps us to choose better engineering solutions that fit with your architectural plans.
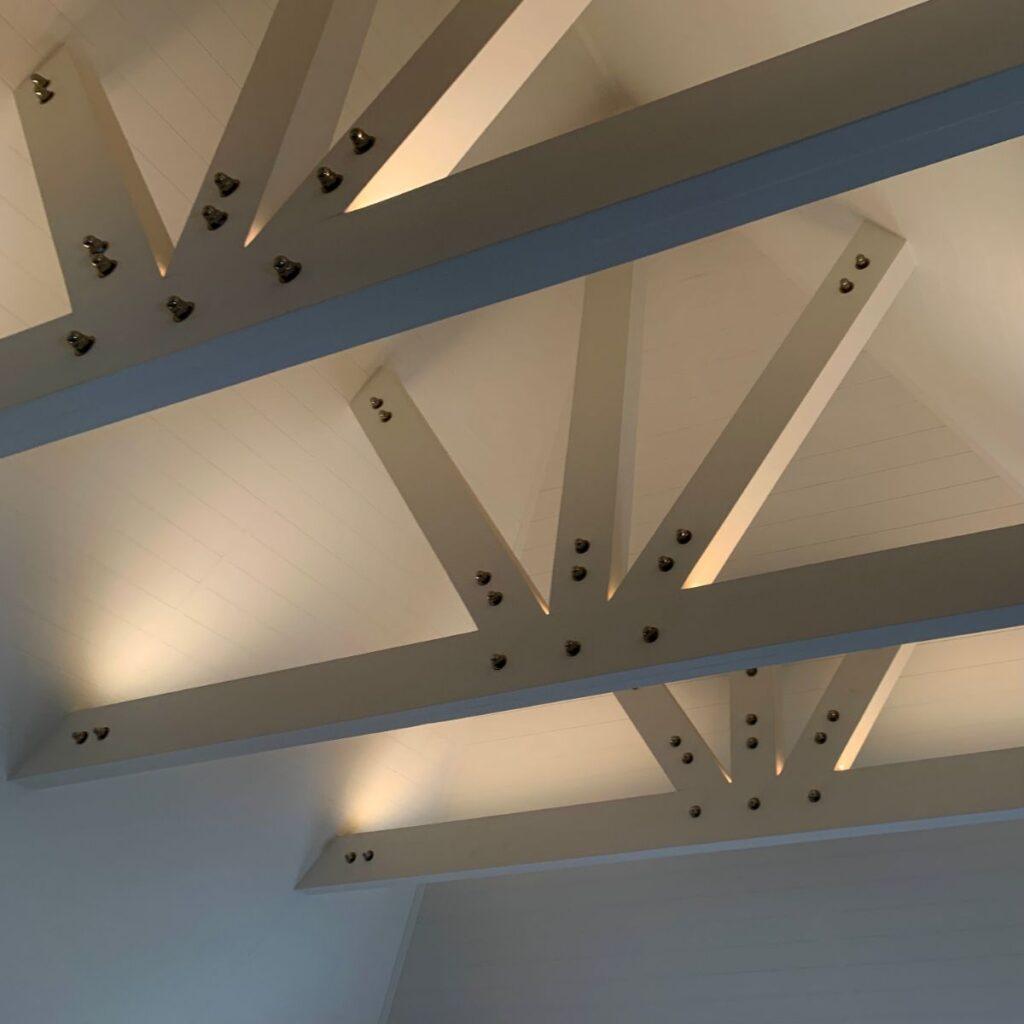
Structural Design
When you’re making any improvements that involves the stability of a building, you’ll likely need a structural engineer who will provide both structural drawings and calculations. These are necessary documents which the building contractor and architect can then use.
Building Services or Civil Engineering
Civil engineers are in charge of designing, planning and building any infrastructure a site might need. This includes everything from developing the site’s foundation, to supplying the necessary resources and skills needed to undertake construction.
Fire Design
Fire Engineers design and provide advice on both new buildings and buildings undergoing renovations or maintenance in relation to fire safety measures. Fire Engineering is one of the most important aspects of every project which helps to ensure that the safety standards for all industrial buildings are in line with current building codes and regulations.
Heritage Buildings
Heritage Buildings offer a fantastic combination of challenge and privilege to be in touch with history. Many of our team members just love working with heritage buildings solving unusual challenges modern buildings won't have. We are fortunate to have many interesting projects right at our door step in Christchurch. Learn more here.
Seismic Assessments
All buildings require periodic inspection to ensure structural safety, strength and stability under normal/actual loads as well as the reduction of the possibility of disproportionate collapse under unanticipated or accidental loads. SMC Design Studio offers a wealth of experience when it comes to Seismic Assessment and detailed reporting. Our team is available for prompt help.
Seismic Upgrades/Retrofit
Seismic Upgrade or Retrofitting of existing buildings can be an excellent way to help maximize the utility of spaces and make a building more comfortable for people to work in. There are many aspects of retrofitting, including retrofitting of outdoor lighting in areas where there is already adequate lighting can be especially helpful as it reduces energy usage. Learn more here.
Energy Efficiency
Energy-efficient construction implies the use of low-energy processes to build structures that consume little-to-no energy, especially during their daily routine. Energy efficiency refers to several methods that help the building in which they are contained use less energy while still giving users the same experience they would have had if it was a less efficient structure. For example, some of these methods include certain building materials designed to maintain a comfortable temperature inside without turning on any heaters or air conditioners.Learn more here.
Subdivisions
Subdivision is a legal process that result in dividing a large piece of land into smaller fragments. It is sometimes referred as “subdivision development” in the engineering and surveying industry. SMC team has in-house capacity to conduct all necessary engineering and surveying activities for subdivision development including especially difficult hill sides.
Draughting/Detailing
Drafting is like a stitch in its overarching contribution to completing the larger structure of a building project. It ties all the different skills and materials necessary together to complete a modern building. Without drafting, creating a safe and efficient building with a team of professional contractors would be extremely difficult.
Imported Building Solutions
The world is full of innovation including building materials and supplies. SMC Design Studio is a team that brings international expertise to Canterbury and New Zealand.
Naturally, we follow international trends and pick some of the most innovative and interesting building solutions for New Zealand. All our solutions are certified for New Zealand use and offer unique opportunities for forward-thinking developers to present world innovation in our own backyard.
Learn more here.
Fit-outs
Fit outs are the physical and aesthetic modifications that transform your office space into an office or workspace according to your brand and working needs.
Typically, when developers construct commercial spaces it is often referred to as a vanilla box because most of the time they consist of bare walls and little other decoration.
Your interior decorations would therefore take place in order to ensure that the space either reflects what your business is about aesthetically or how you want your customers and employees to feel in terms of impressions.
Learn more here.
Discover SMC Commercial Projects
There is an undeniable value in having architectural and engineering skills combined
in one firm so that we can offer a better holistic approach for your project.
That means our designs are beautiful and practical at the same time.
Plus we save you time by being New Zealand Building Code compliant and you get consent sooner.

