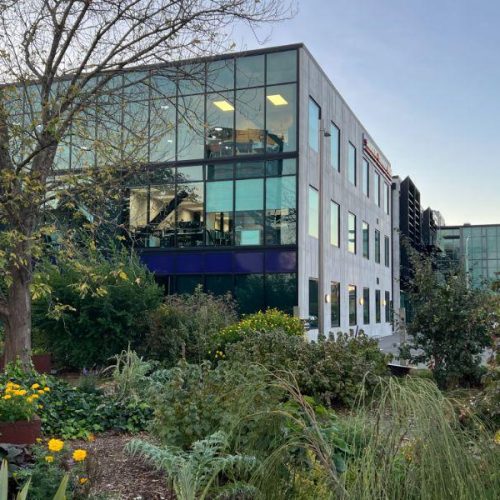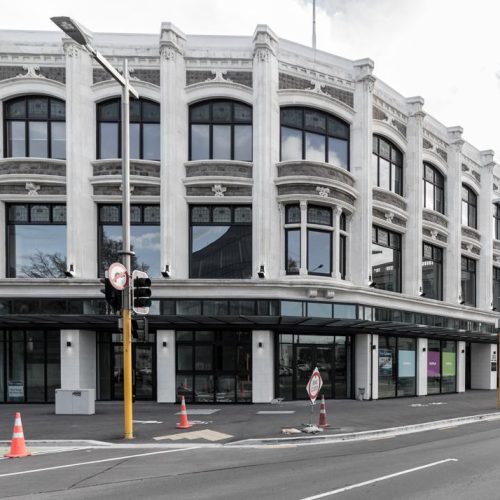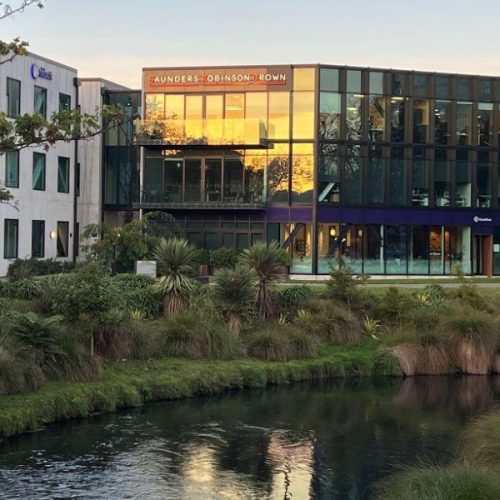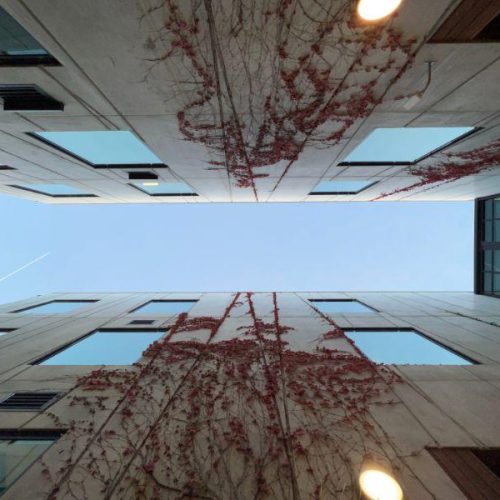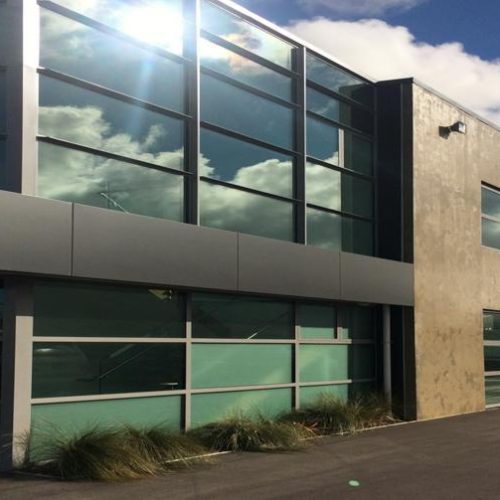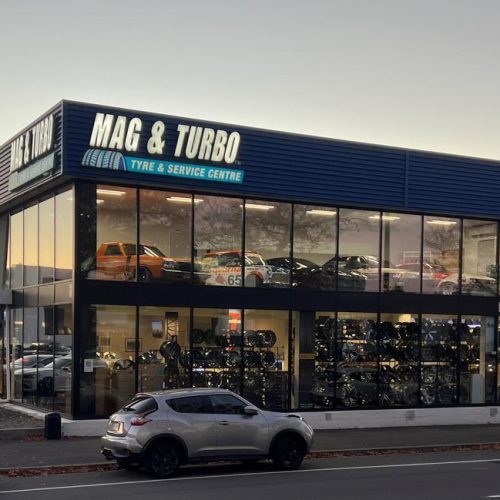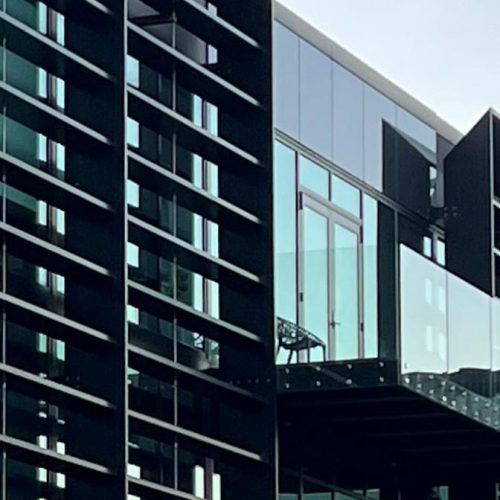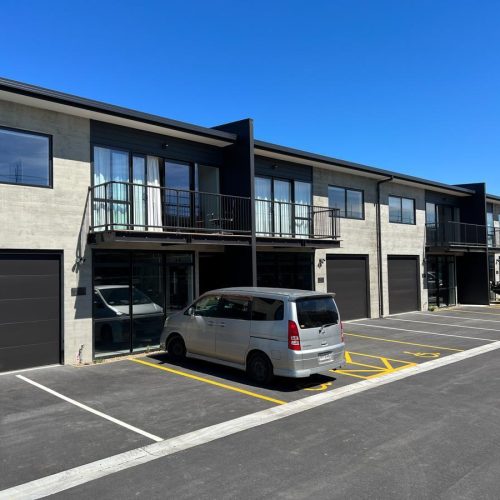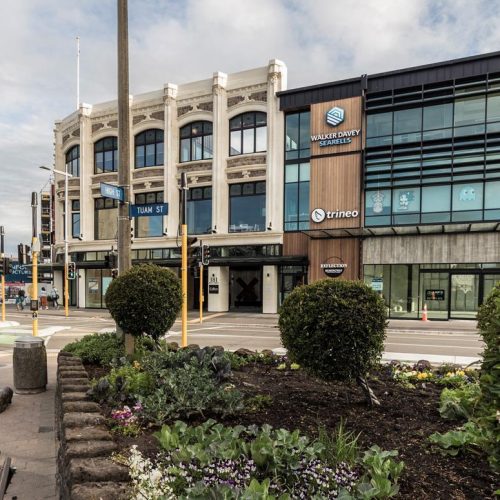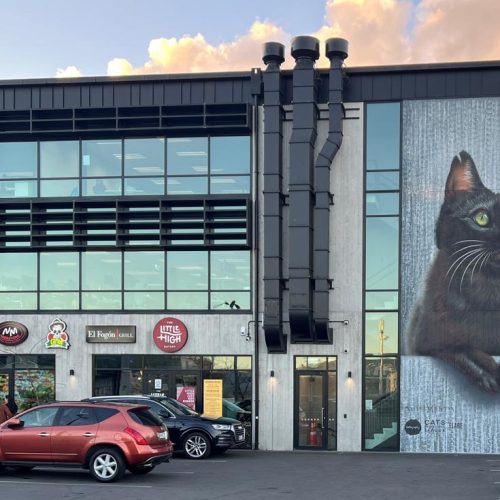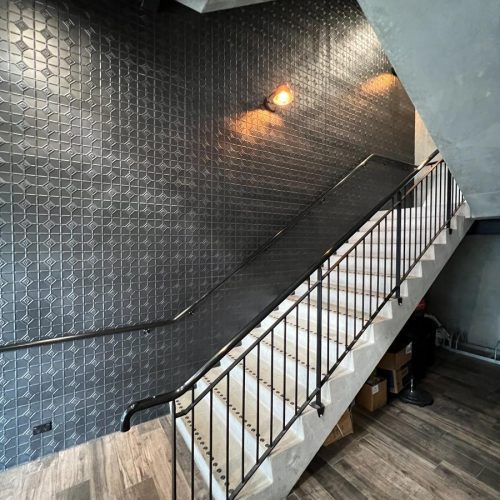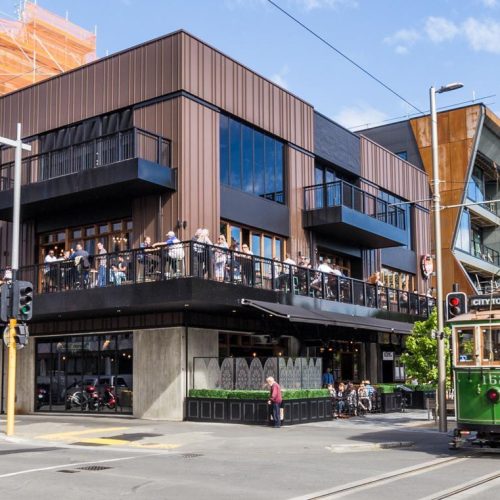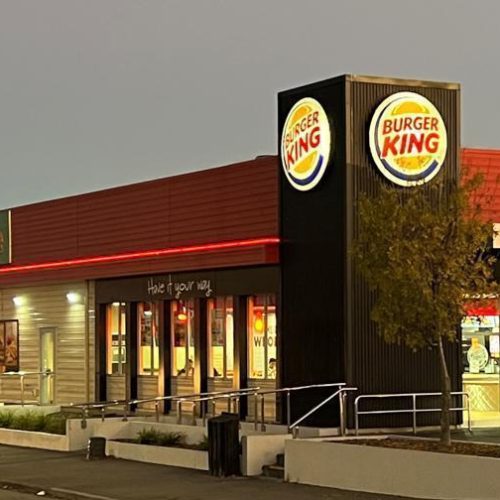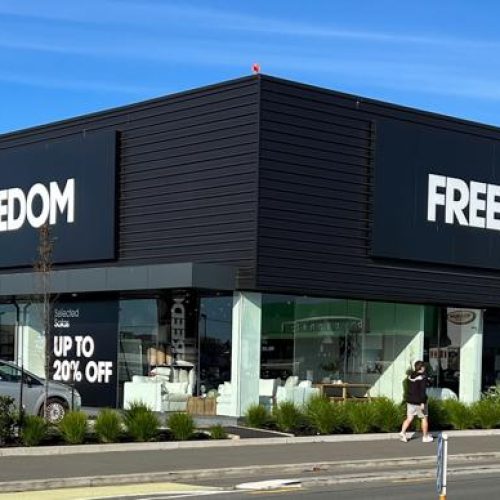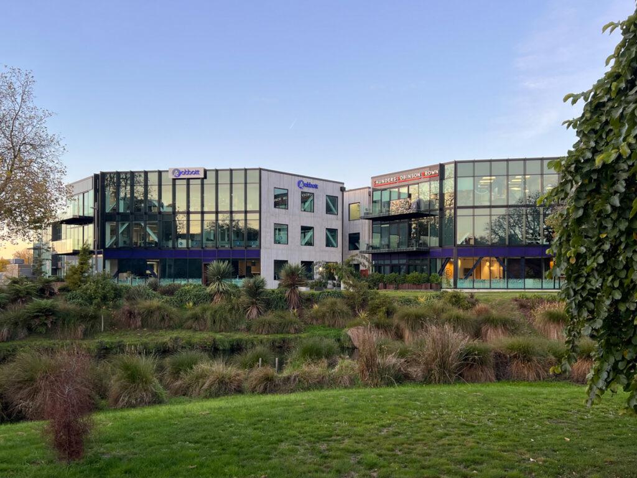
LOW-RISE COMMERCIAL
Are you looking to hire an architect that is experienced in the design of commercial office buildings? SMC Design Studio has over 15 years experience in the design of low-rise commercial architecture.
Following the Christchurch Earthquakes, we used our chance to work for some most prominent Christchurch developers helping rebuild the commercial precinct of our beautiful town and acquiring a lot of knowledge and expertise in low-rise commercial developments. We are happy to share our experience and know-how with potential entrepreneurs and investors looking to increase their commercial portfolio.
If you would like more information about the company and the services provided, please explore our website and reach out to discuss your project.
Town Planning and Bulk Location
Knowing the limits of your site and, most importantly, if such limits can be challenged through the resource consent process, is a key to maximizing the efficiency of the land use and, ultimately, the financial success of the development. Please come and talk to us about what you can and cannot do on your site of interest. Normally, we would be able to provide you a no-obligation advice and a sketch scheme plan within 48 hours
Conceptual Design
We appreciate that for commercial developments, finding an anchor tenant in the pre-design stage is a must-do for any experienced developer. It is important for the designer to engage early with the potential tenant to address their specific requirements while respecting the developer's interests at the same time. Often, potential anchor tenants come and go, and the final concept design can be a universe away from the first approach; and this is absolutely fine.
Detailed Design
Our engineers always participate in the concept design, so, when the time comes to the detailed design, we have complete understanding of the structural system, structural grid layout, fire design limitations and other key engineering aspects. This makes the detailed design process as smooth as possible for both the engineers and architectural designers, who share their knowledge, vision and ideas in the most uninterrupted way, thanks to being part of one small but highly efficient team.
Resource and Building Consents
Almost every commercial development requires resource consent. SMC Design Studio provides in-house expertise to all aspects of the application - town planning, urban design principles, landscaping, access design and parking. At the detailed design stage, our experienced team of architectural designers and engineers handles the entire building consent process with ease, including building services, access engineering, fire and acoustics design and detailed architectural and structural design. We are truly a one-stop shop for all your design needs.
"For Construction" Plans
During the design and consenting process, we engage with project managers and major contractors to optimise the use of materials, allow for transportation limitations and evaluate different design solutions for their cost-efficiency. Our BIM allows quantifying main construction materials with ease helping quantity surveyors with their estimates. We also provide shop drawings for steel and concrete works to allow for faultless detailing by suppliers. The final set of plans "For Construction" is issued before the building works commence.
Construction Monitoring
With many construction elements prefabricated off-site, it is important for a designer to coordinate with suppliers to exercise quality control and ensure smooth installation of steelwork and pre-cast panels. Our engineers check and double-check the supplier's shop drawings and later supervise works both off-site and on-site. Architectural designers provide continuous support to builders should the need arise for design changes or clarification of detailing.
SMC Design Studio is a well-established architectural and engineering firm based in Christchurch.
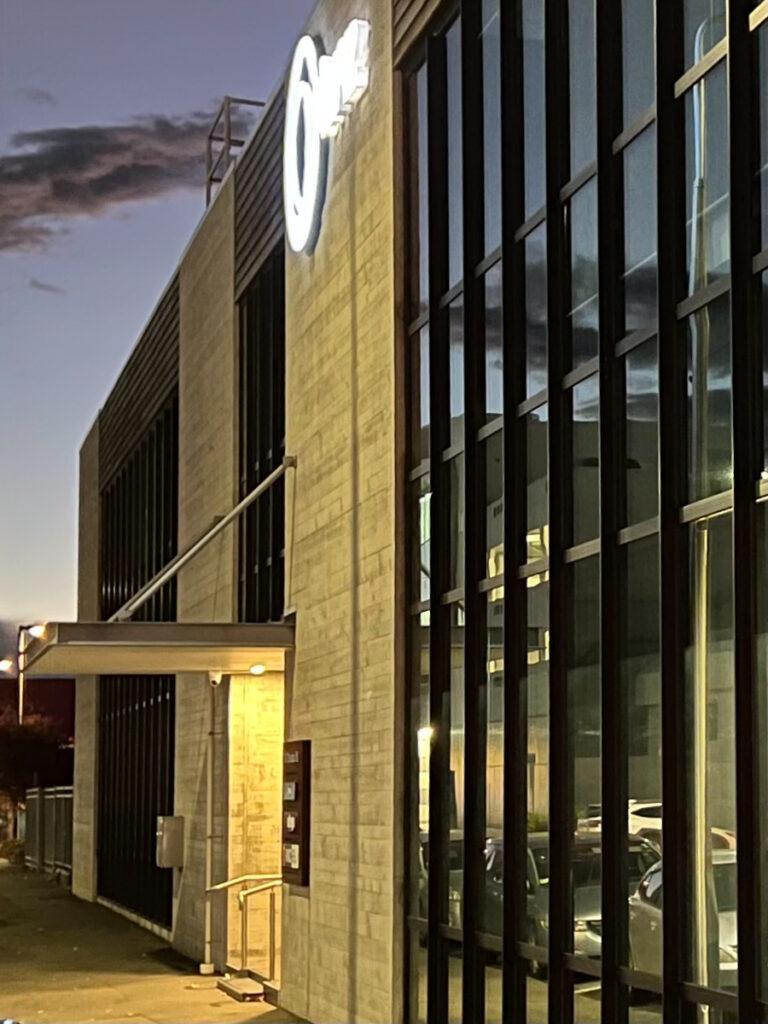
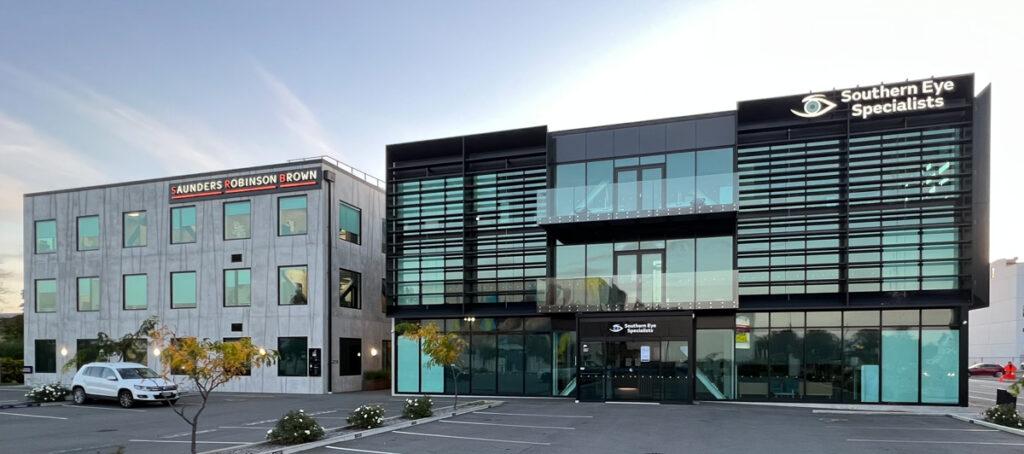
We have a diverse team of professionals with a wide range of skills, experience and expertise in both architectural and engineering fields.
SMC Design Studio specialises in multi-unit residential, commercial and industrial projects that are both complex and demanding.

