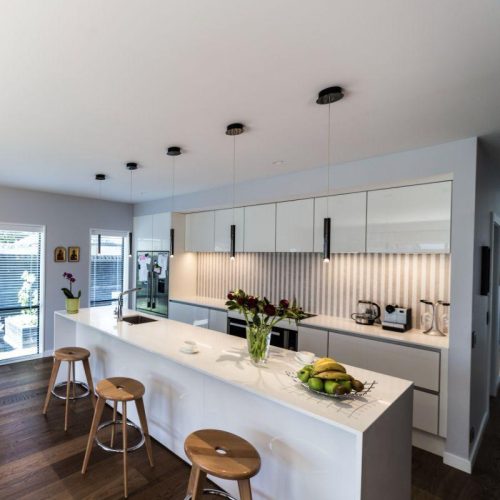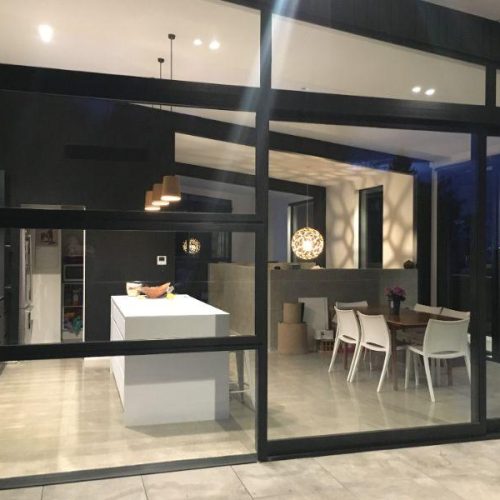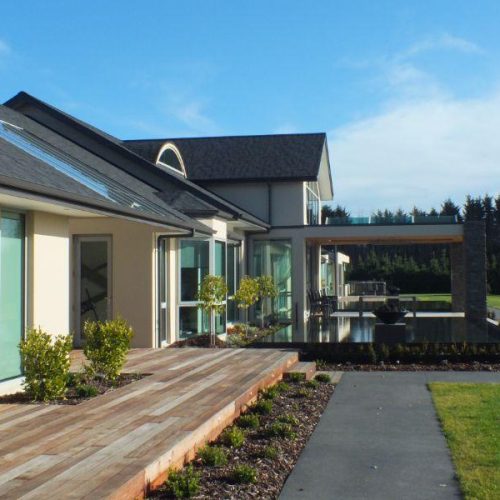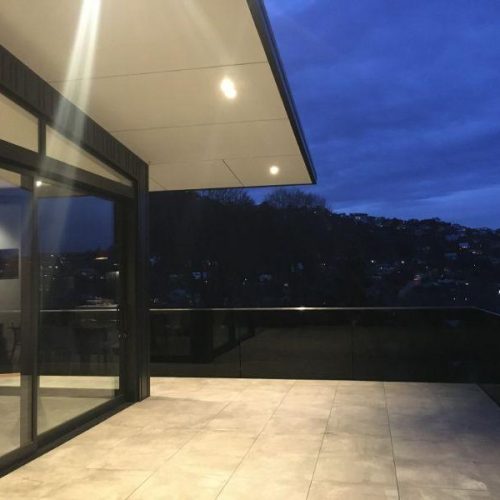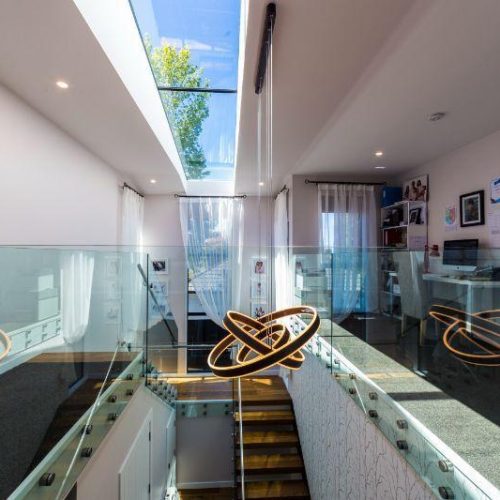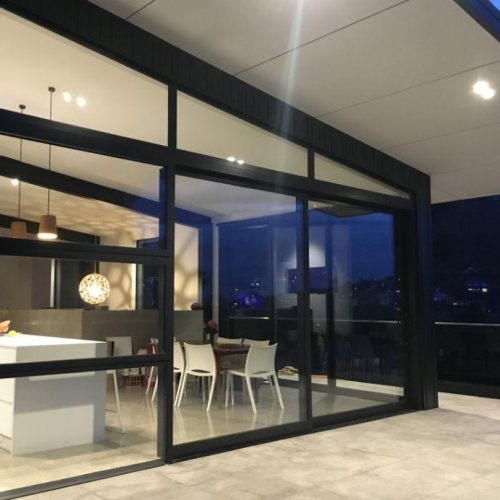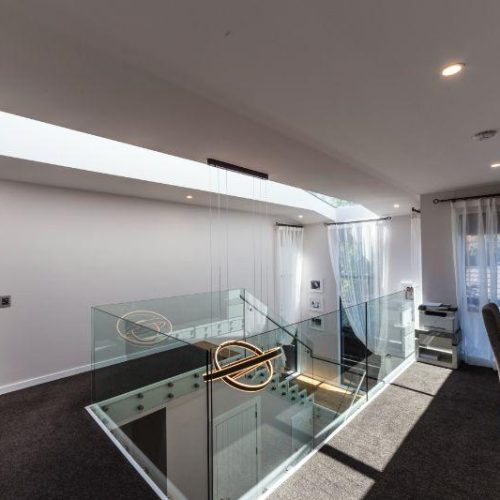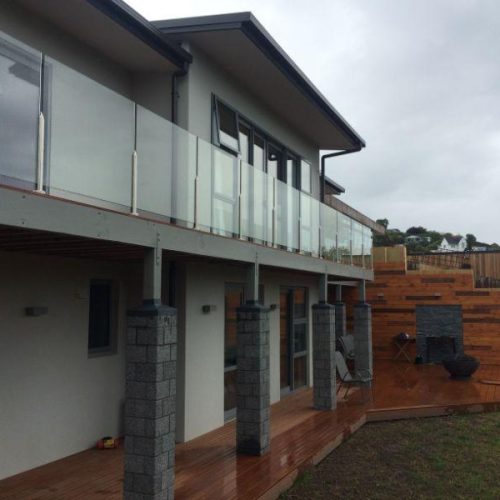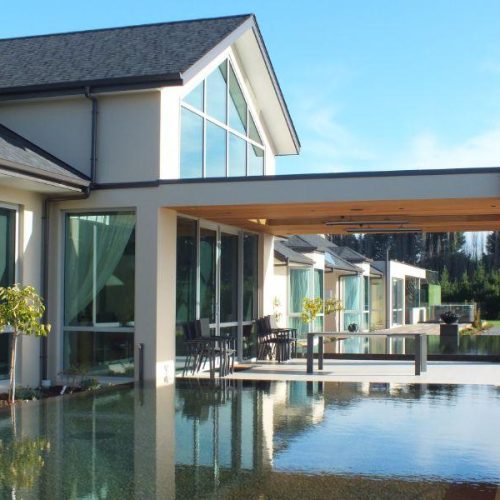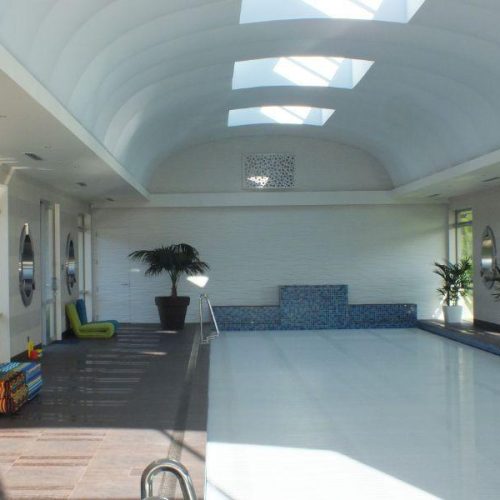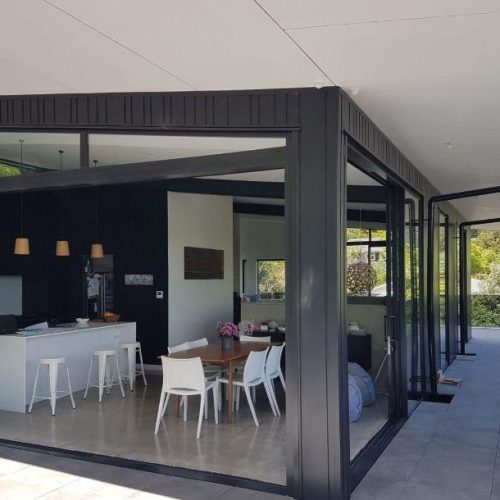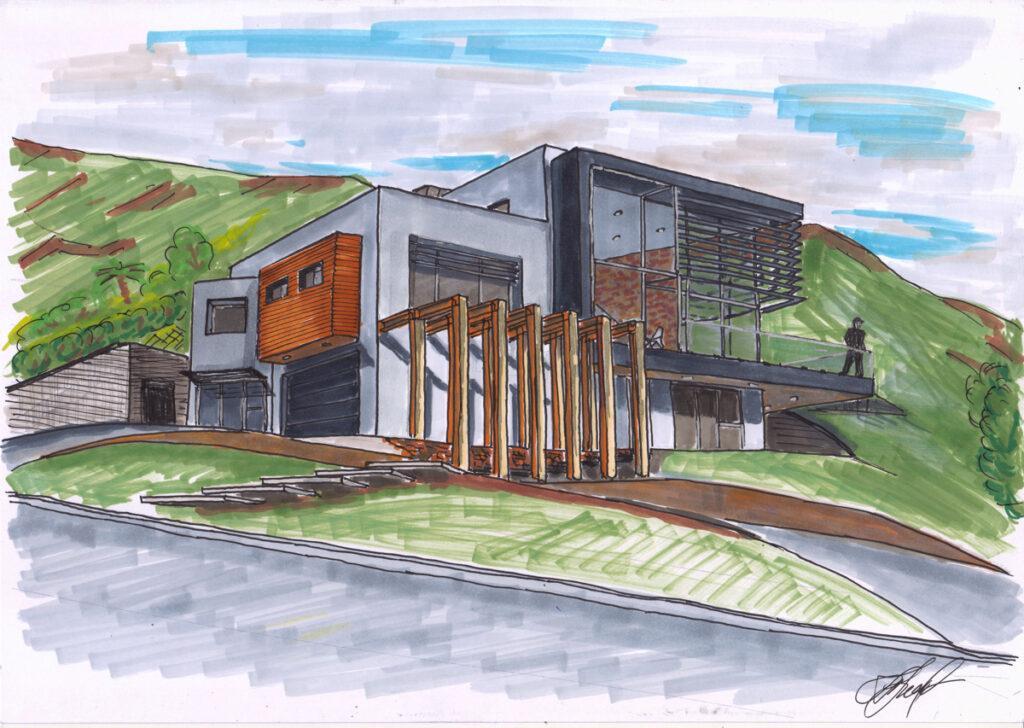
RESIDENTIAL ARCHITECTURE
Looking for an architect to entrust them with your dream house design? SMC Design Studio is a multi-discipline architecture and design firm based in Christchurch. We can offer a full design package for your next house project, be it a luxurious mansion, a lakeside retreat, a sophisticated urban residence, or a tiny house or second dwelling.
We are a one-stop shop for all your house design needs. We cover all aspects of design – from first assessing the site conditions to delivering a fully detailed and engineered set of plans where no detail will remain unattended. We enjoy creating build forms that become part of our client’s life; no wonder, that in the process, we often become parts of their family, too.
Understanding Your Goals
Similar to a doctor entrusted with details of private life of their patient, an architect needs to know their client very well. To know their lifestyle, their family, the plans for the future. Their hobbies and jobs, their tastes and dislikes. And their goals about their build project. Is it going to be a modest first home, or a next step in building their family and wealth, or a final dream home they want to stay forever with? So, expect to share many things about you when first meeting an architect.
Assessing the Site Conditions
Each site is unique and needs to be treated with respect. Visiting the site and assessing its conditions is a vital step towards a delightful architecture. Understanding site constrains, such as topography, access, orientation, prevailing winds, views, neighbours, historic context, geology, hydrology, vegetation and climate determines the envelope of the future building. Elevated sites present more challenges, but, ultimately, are more rewarding. At SMC, we love this part of the job, as it brings us joy of an explorer, and satisfaction of a researcher.
Conceptual Design
Once we grew to know you and understand the limitations and advantages of your land, we can finally step in your shoes and look at the design challenge from your perspective, while using all our expertise to create a concept design that is right for you. Quick sketches, diagrams, 3d visuals and even paper models will help us communicate ideas and share vision.Sometimes, this stage can be quick, and sometimes it can go on forever. It happens when an architect makes the client see their site from a new perspective, and sometimes even rethink their own life, leading to a reassessment of their design goals and approaches.
Cost-effective Structural Solutions
With most of our architectural designers having engineering backgrounds, we know very well how to make a building withstand the test of time. Being able to immediately see a possible structural solution beyond a vaguest architectural sketch, gives us a unique opportunity to offer bold architectural forms that are backed by strong engineering expertise while achieving goals of sustainability and cost-efficiency.
Fully Detailed Design
Our experienced architectural and structural draughting team is proud of their work. Fully detailed coloured drawings with 3d diagrams of the most difficult junctions are our trademark; needless to say, a well detailed project means faster work on a building site.
Energy Efficiency, Passive House
Relatively new, the 'Passive House' term became quickly overused and even lost its meaning. For many people, Passive House simply means an increased amount of insulation. It is not that simple. A truly Passive design should feature high thermal wall and floor mass, carefully oriented fenestration, effective shading devices, natural and mechanical ventilation and only then, the increased insulation. Combined with energy-efficient heating solutions, such a house will be delightful to live in.We offer an in-depth understanding of Passive Design principles and love to incorporate them in our designs.
Consenting (Building, Resource etc.)
Most people would panic when facing even the first page of a building consent application. We do it every day. Buildings and resource consents, engineering approvals, NZTA permits, electrical networks clearances and assessments for all the above is part of our complete design package for your house build project.
Unique Stairs
Some believe that a stair is just a utility. For others, it is even a nuisance. But we elevate a stair to a podium. We celebrate it. We design a house around it. You will be proud of your stair, and you will be tempted to use it again and again (and keep fit in the process).
Interior Design
We offer limited interior design services as part of the house design package. Colour schemes, feature walls and ceilings, selection of furniture, design of kitchens, walk-in-wardrobes and other joinery, accompanied with high quality interior renders for discussion and presentation purposes.
A team of expert architects and engineers that work together to bring your visions to life!
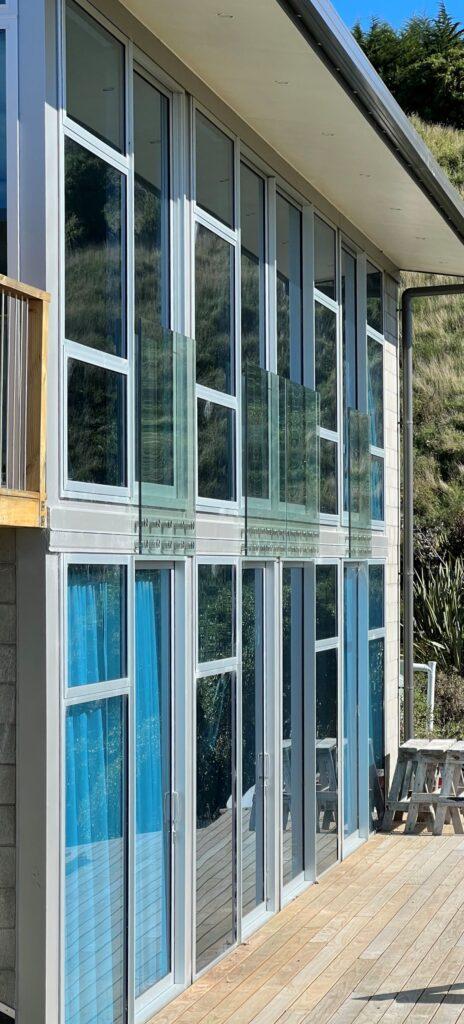
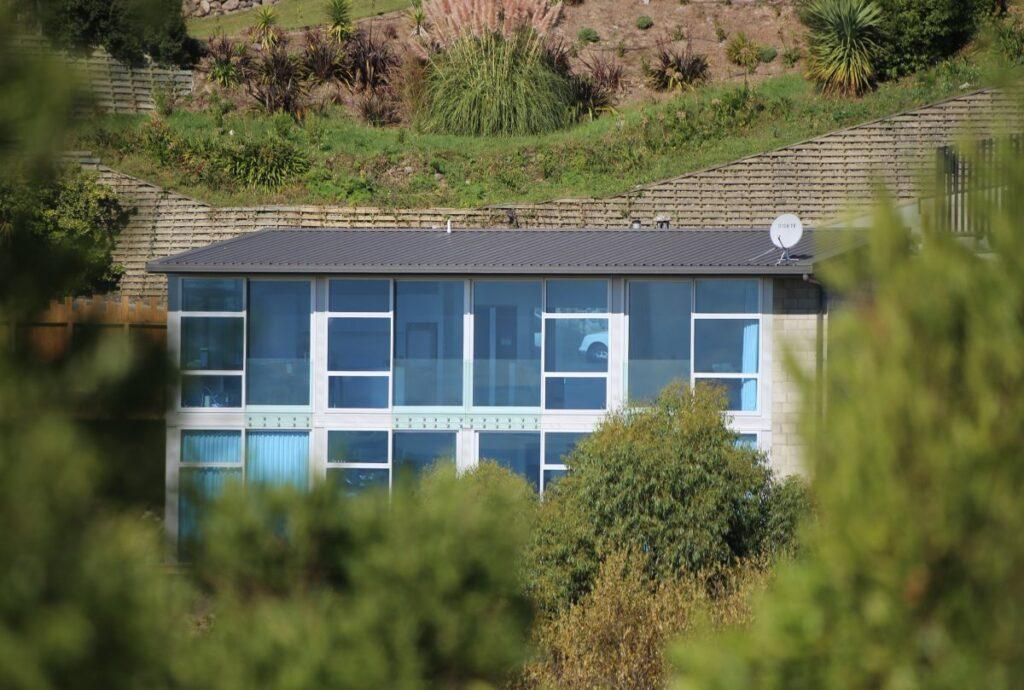
Our architects are ready to create your dream home. We want to be your design resource and project manager. We will help your project reach its maximum potential.
SMC Design Studio specialises in residential, commercial and industrial projects that are both complex and demanding.

