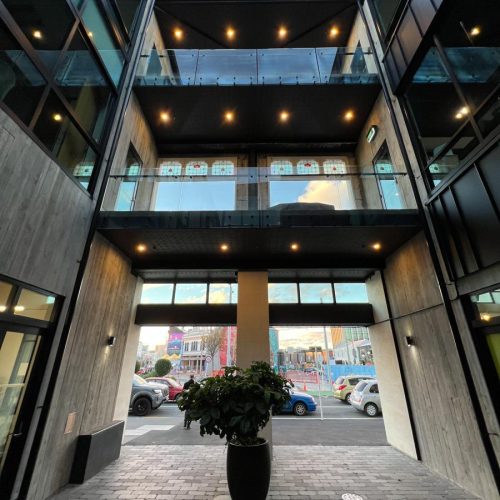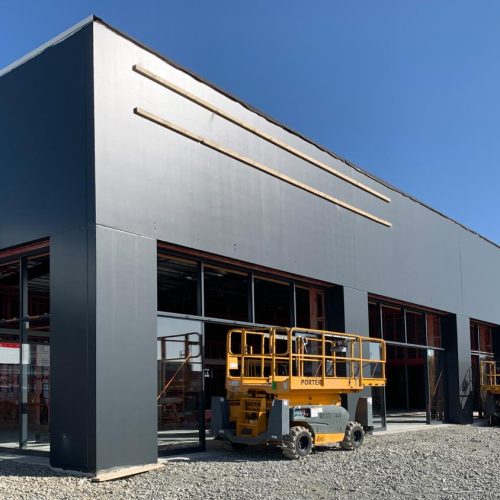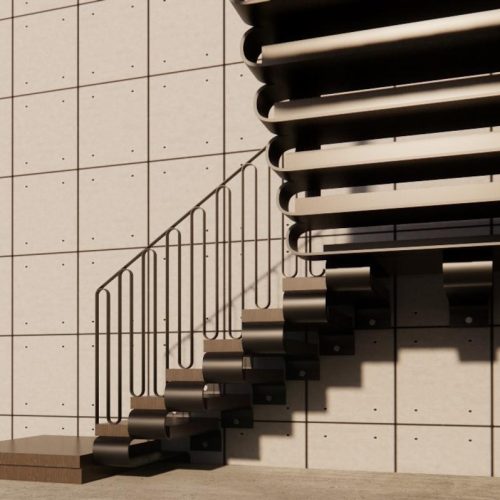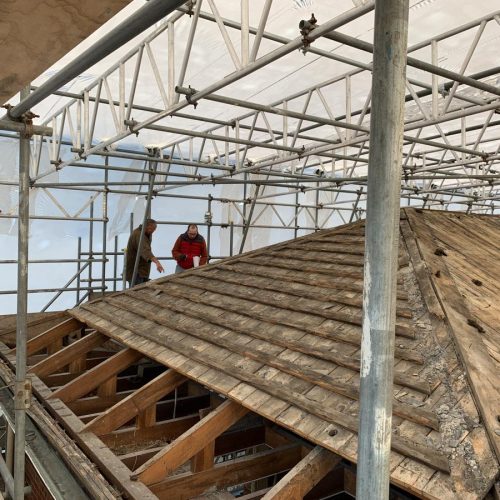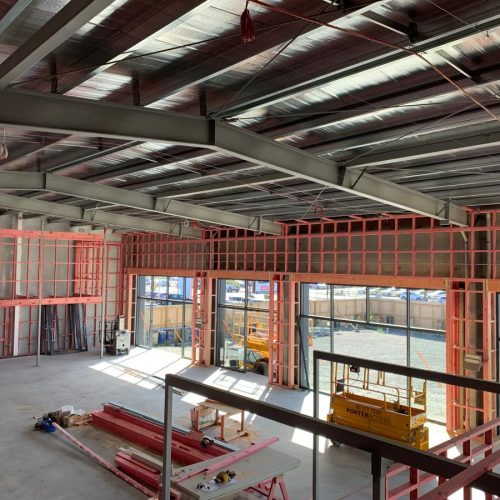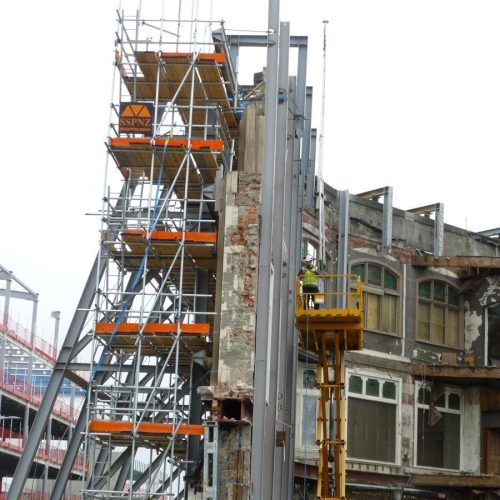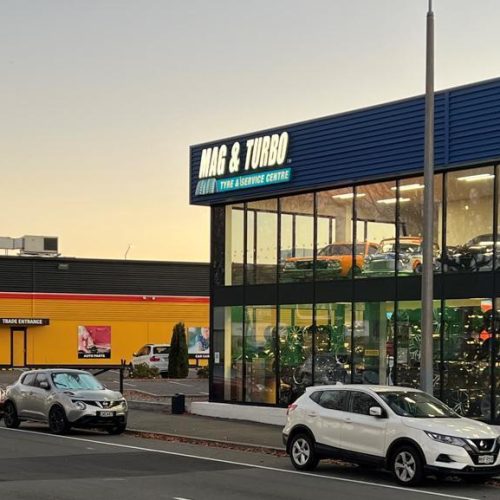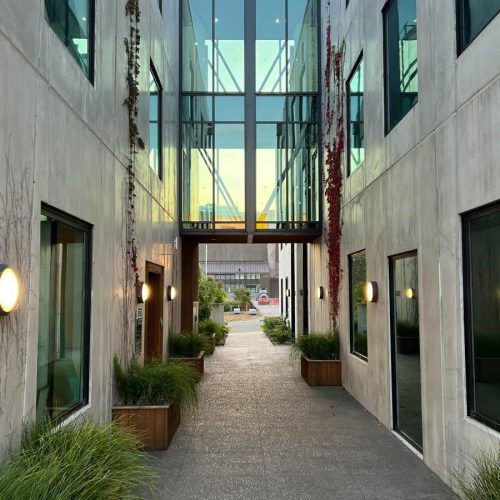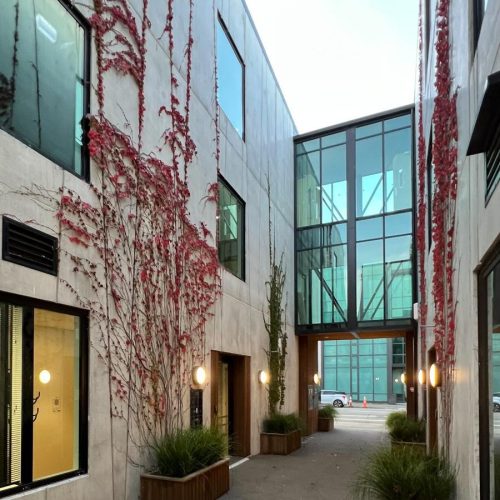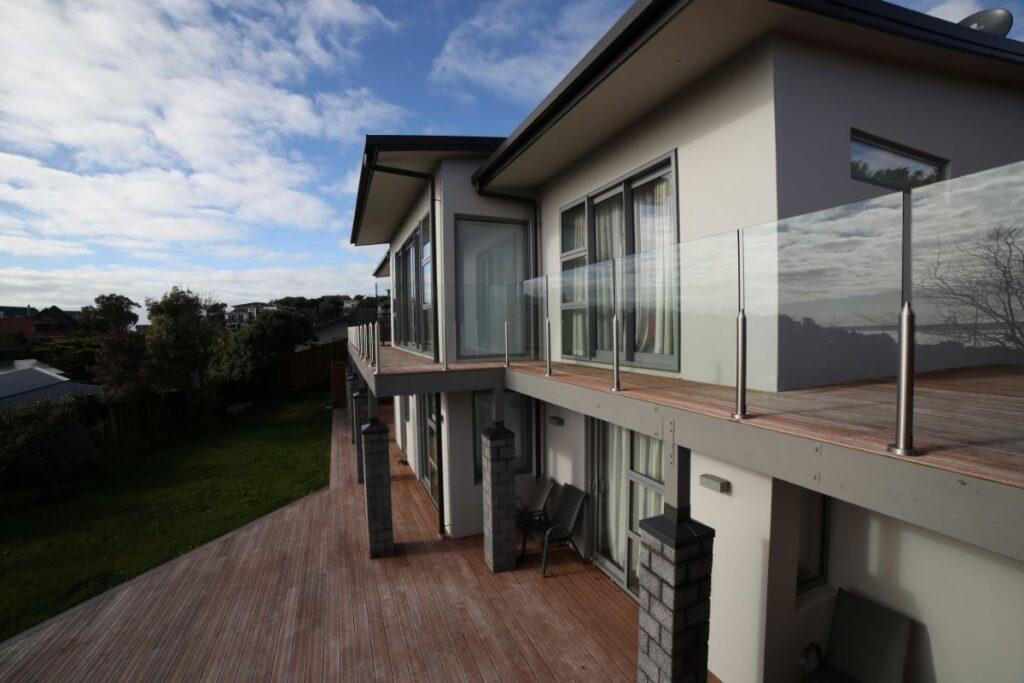
ENGINEERING for COMMERCIAL
Over the years our team participated in projects for investors and developers delivering millions of square feet of premium workspace solutions for a variety of corporate, business and government organisations looking to expand their operations with warehouses, factories and offices. and occupiers in Canterbury. Our work is focused on warehousing, light commercial, offices and mixed-use buildings and includes new build and refurbishment projects, including heritage buildings, which often present the most interesting engineering challenges.
We strive to provide optimal space that not only enhances work output but also results in greater ROI (return on investment) compared to traditional office setups.
Learn more about our Engineering Competencies, Structural Engineering and our particular specialisation in Concrete Tilt Panel Design.
Reach out today to discover what we do at SMC Design Studio and how we can help you with your next project.
Structural Design
When you’re making any improvements that involves the stability of a building, you’ll likely need a structural engineer who will provide both structural drawings and calculations. These are necessary documents which the building contractor and architect can then use.
Building Services or Civil Engineering
Civil engineers are in charge of designing, planning and building any infrastructure a site might need. This includes everything from developing the site’s foundation, to supplying the necessary resources and skills needed to undertake construction.
Fire Design
Do you need custom concrete tilt panels design? We have the experience and the tools to help you achieve your project goals with the necessary precision and accuracy! Over the years we were part of many successful projects with very little wastage..Learn more here.
One of our goals is to always create an office space that our clients and future occupants feel comfortable in.
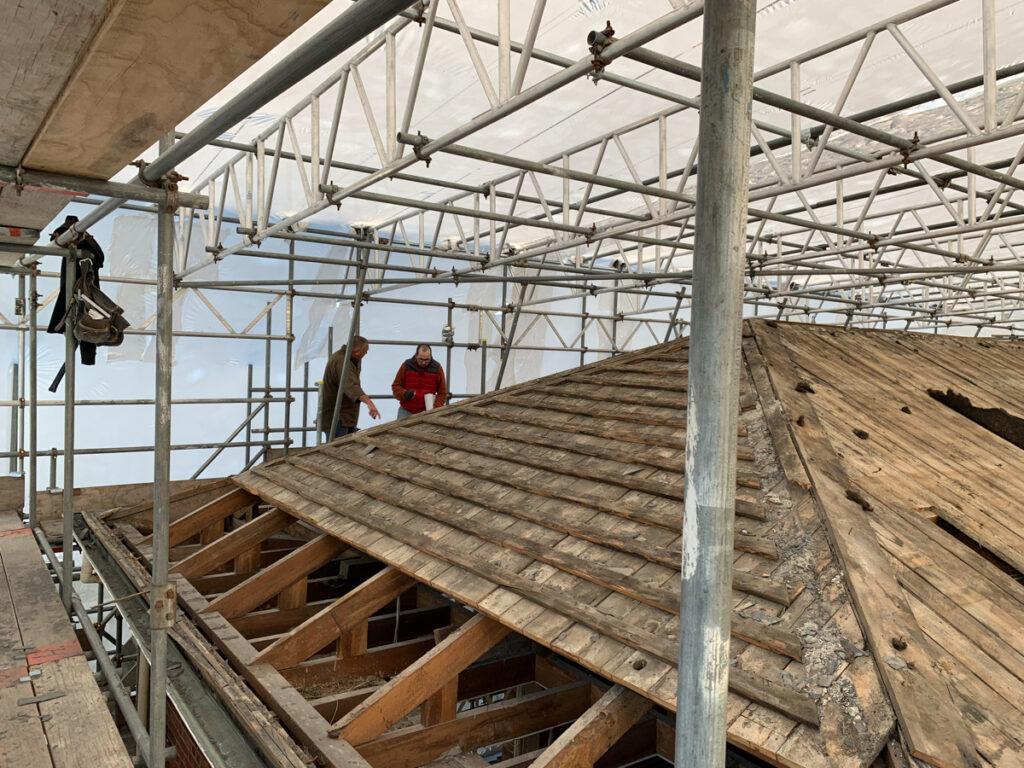
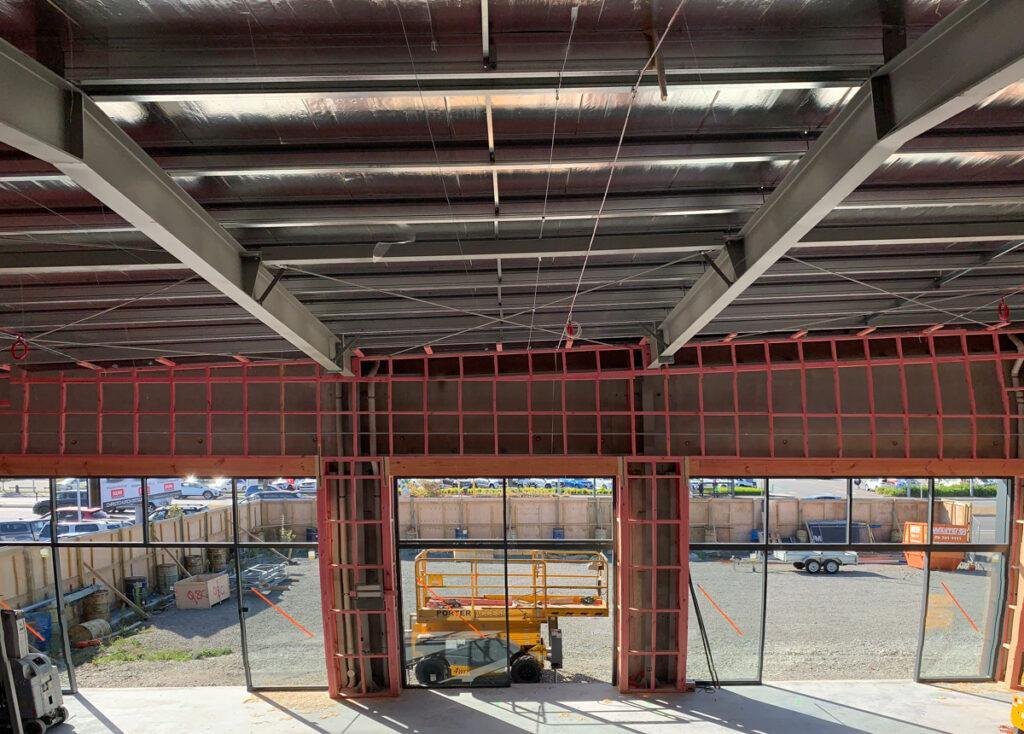
When it comes to office spaces, we want to make sure that all of our customer’s needs are addressed.
One of our goals is to always create a space that our clients and future occupants feel comfortable in. We do this by looking at ways to improve their environments.
This means addressing some key issues that can frustrate individuals such as not getting enough natural light, dealing with bright lights, or humidity levels.
Other improvements may include adjusting the airflow within the space as far as circulating fresh air from outside is concerned, and making sure that the occupants’ immediate environment is spotless so that it makes for a better experience for them overall.
That also includes design and architecture that is in line with the existing NZ Building Code and Fire Regulations to ensure there are greater chances of getting building consent in a timely manner.
Discover SMC Commercial Projects
There is an undeniable value in having architectural and engineering skills combined
in one firm so that we can offer a better holistic approach for your project.
That means our designs are beautiful and practical at the same time.
Plus we save you time by being New Zealand Building Code compliant and you get consent sooner.

